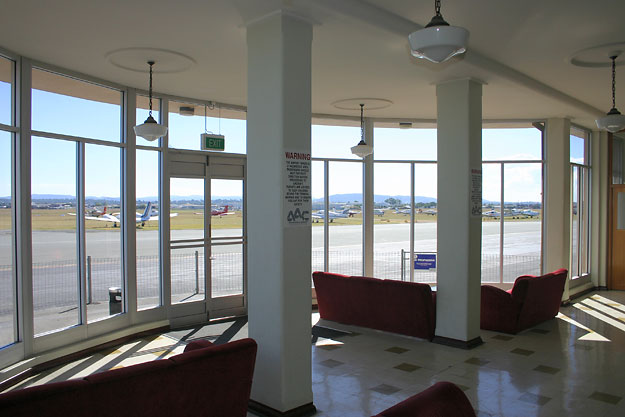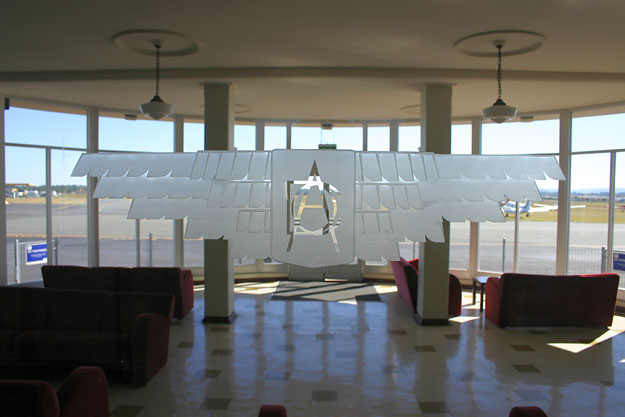
These photos, taken on 6 May 2006, show the interior of the art-deco Brisbane/Archerfield
Passenger Terminal. This building was the former Operations-Administration
building and once housed the aerodrome's original Control Tower cab on
the roof. The building's original design included airline offices, passenger
processing areas, a mail sorting room and a cafeteria on the ground floor.
Civil Aviation administration offices and accommodation for the airport
Superintendent were located on the first floor, and Aeradio facilities
(later Flight Service) occupied the second floor.
The building is presently owned by Archerfield Airport Corporation and the upper floors are tenanted and used as offices.
The photo below shows the DCA 'wings' logo etched into a glass panel in the Terminal's foyer. This version of the logo differs somewhat from the more commonly known type used post-war and probably dates from the building's original construction.

Click here to see photos outside the building
Click here to see a photo of this building in use as a passenger terminal in 1947
Click here to see photos of this building in the late 1960s
(Photos: Phil Vabre/CAHS collection)
Back to the main Air Traffic Services
index page
If
this page appears without a menu bar at top and left, click
here